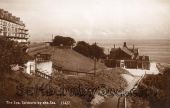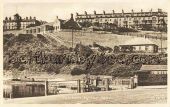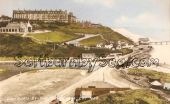Discovering Saltburn's rich heritage - the Assembly Rooms.
1873 was a high water-mark for the development of the original concept of Saltburn by the Sea as a seaside resort as envisaged by Henry Pease. The view across the glen from the Halfpenny Bridge showed a township far from complete but the basic framework had been established, and the frontage made up by Balmoral Terrace, the Zetland Hotel and Britannia Terrace was very much as we see it today.
In the streets behind what is now Marine Parade it was possible to see the framework of the Jewel Streets and Windsor Street and a number of shops were well established. The gardens were laid out and the Albert Temple and Bandstand were both in place. The Pier and the Halfpenny bridge were both complete and furnished with toll booths and the hoist was in operation. However by 1873 the economic impact of the depression began to have an impact on the development of the town.
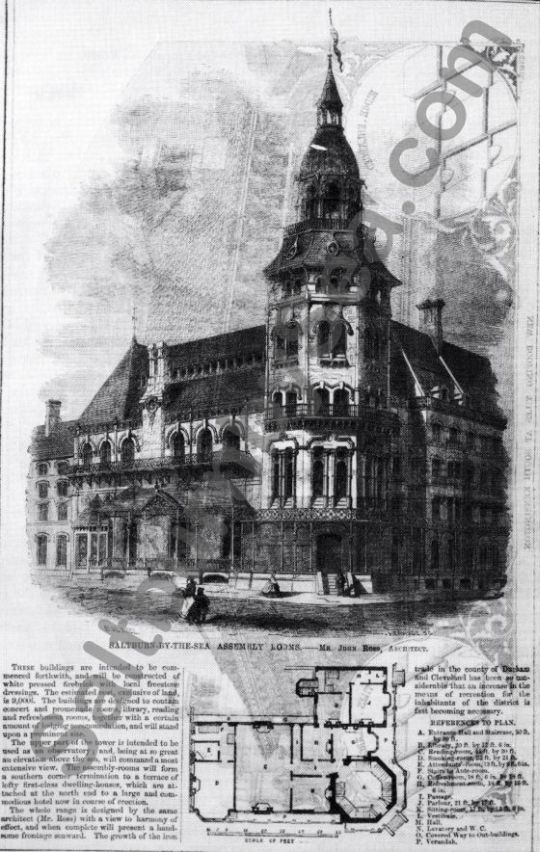
This advert appeared in Builder, 22 October 1864.
On the corner between Britannia Terrace and the Zetland Hotel there was an empty site and it was on this plot that it was proposed to build Assembly Rooms for the town. Plans were submitted to the Saltburn Improvement Company in February 1873. The proposal was made by John Ross of Darlington who already had buildings on Britannia Terrace. Ross wanted to set up a limited liability company to be responsible for the venture and he approached the Improvement Company with a view to persuading it to take up shares in The Assembly Room Company to the value of £2,000. Ross had, in fact, floated the scheme some years before as noted in this account printed in the Middlesbrough Weekly News and Cleveland Advertiser, in 1864:
"Saltburn by the Sea. New Assembly Rooms.
A public Assembly Room is about to be built at this place. Its estimated cost is £10,000 which will be raised in two hundred shares of £50.00 each. The company which has been formed to carry out the object includes the names of gentlemen in the highest position in the trade of the locality and district. It will be called the Saltburn by the Sea Assembly and Reading room company. The building, which is designed in the Italian style of architecture and presents a magnificent frontage with a corner tower of great height, will be erected on the site opposite the Zetland Hotel, at the corner of Milton Street and the Terrace facing the sea. We have seen the design of the new building which is by Mr Ross of Darlington, at the offices of Messrs Gill and Bainbridge in Middlesbrough and we have no hesitation in saying when it is erected it will form such an architectural addition to Saltburn as is possessed by no other bathing town in the North of England, whilst its accommodativeness as a reading room and lecture hall will be most ample... "
It was planned to construct the building out of pressed white firebricks with local freestone dressings. The building was to contain concert and promenade rooms, library, reading and refreshment rooms, together with a certain amount of accommodation. The upper part of the planned tower was intended to be used as an observatory.
Ross had trouble launching his scheme and was forced to delay it until 1873. However, 1874 saw the start of the worst depresssion of the 19th century and consequently the Assembly Room venture fell victim to the deteriorating economic conditions and was never undertaken.
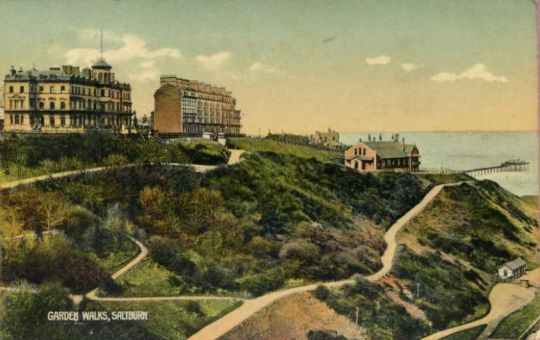
Saltburn in 1890 with the Assembly Rooms occupying a prominent position overlooking the Valley Gardens and the sea. The Zetland Hotel and Britannia Terrace dominate the skyline.
The Assembly Hall
Ross's proposed Assembly Rooms would have been a great asset to the town but it appears that the company never even progressed to the point of purchasing the site. The SIC minute book records of August 1878 show that a Major Elurn applied for and was leased the land at £5 per annum for use as a tennis court. Towards the close of the century the site became known as Cosy Corner and during the summer was decorated with fairy lights and packed each evening as the pierrot troups gave their performances.
Saltburn did eventually get an Assembly Hall, built halfway down Cart Road now more commonly called Saltburn Bank. The building now known as the Spa Hotel was built as the town's Assembly Rooms in 1884 by a Mr T D Ridley of Coatham to a design by Alfred Waterhouse of London and was considered as one of the finest buildings of its kind.
The contract for the building was awarded in February 1884 and erection must have proceeded with great speed as a Mr A T Griffin was granted a license in May of the following year for 'dramatic performances,' but no alcohol was to be served. The opening concert was held on Friday, July 10th 1885 attended by a 'large and fashionable' audience. The concert hall could accommodate 600 people and was described as boasting commodious dressing rooms, waiting rooms and as being elaborately furnished. Many touring companies were to grace the stage in the ensuing years.
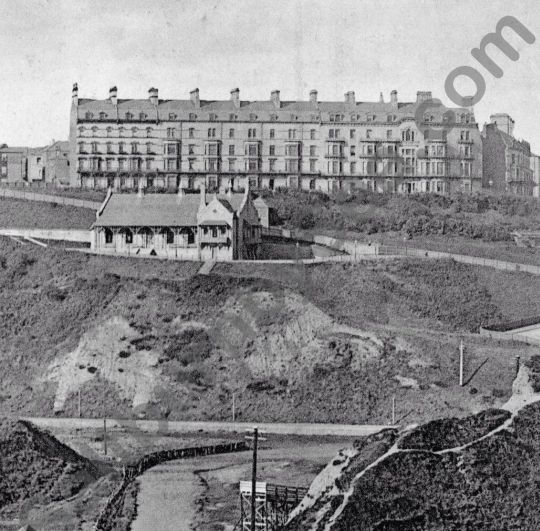
The newly built Assembly Hall on the side of Cart Road with Britannia Terrace above it.
The building became known as The Spa Pavilion after it was extended and extensively 'modernised' circa 1935 and was considered as a notable asset to the town. At this time a sun lounge was added, fitted with Vitaglass, offering 'charming views across the woodlands and cliffs to the sea.' The Pavilion boasted a café which offered complete shelter against inclement weather but with sliding glass doors which could be full opened to admit the maximum of sunshine and air.
The Spa Pavillion in 1938 with its sunlounge of Vitaglass.
At the same time the Dance Hall was equipped with a fine stage and a maplewood dance floor. Dances were held weekly throughout the year and attracted considerable audiences from many of the surrounding towns and villages. It was advertised as having the advantage of ample parking facilities for patrons.
The building became known as The Philmore Country Club in the early 70's and then just as Philmore's circa 1983. The night club boasted a capacity of 1400 on split levels with a balcony overlooking the dance floor. Both Chris Rea and Sting (as a member of a band called Last Exit) played here with Chris Rea's 'Rainbow and a Rose' often being played as the last dance record in the late 70's early 80's.
By October 1989 Friday nights became known as 'Big Beat' night as part of the Rave scene and were so popular that the club was eventually forced to close in April 1992 following the loss of its entertainment license after a number of problems and complaints.
It finally became known as The Spa Hotel in 1994. It is now a family run hotel, overlooking one of Britain's most breathtaking beauty spots.
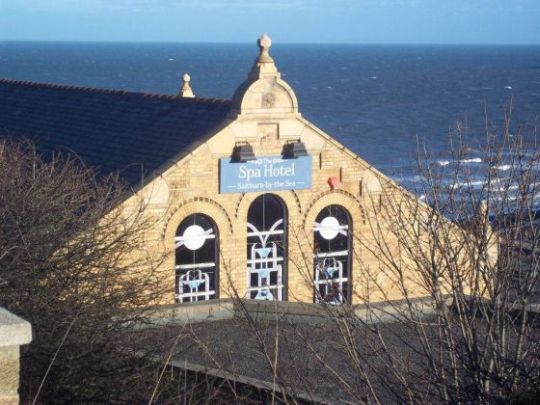
Research by Rebecca Hilton. Collecting primary source materials, articles and extracts from books related to the development of both Saltburns and trying to validate them has offered conflicting information, much of which is often difficult to validate as many sources can prove to be unreliable e.g. newspapers or census data. Every effort has been made to ensure that the information on the history of the town presented here is as accurate as possible.


